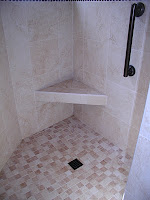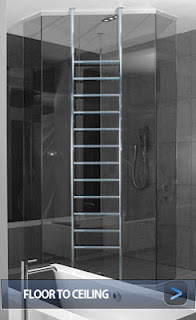I think there may be times when you can have too many cooks in the kitchen, but that is not the case in our Cooking Club. We have our own work zones, and we are busy talking, cooking, and by afternoon, sipping wine in the kitchen.
On our menu this week was Mediterranean Tuna Salad Wraps and Coconut and Meatloaf. The Meatloaf and Tuna recipes are from the Wheat Belly Cookbook which is a good cookbook for anyone interested in a gluten-free diet or would like to introduce flours into their diet other than wheat. The tart recipe is from the January edition of First for Woman magazine.
The tuna salad was really wonderful and we used leaves of romaine lettuce from the garden which made the meal even healthier. We like to cook healthy in our club so buying the right tuna makes a difference.
I've since done some homework. My advice on buying tuna is to buy one of two kinds: American or Wild Planet. The tuna taste like tuna to me while with the other brands the tuna is too bland. Some advantages these products may have over their competition is that they are smaller companies and hand pack their cans. Their method of catching fish is different and they catch smaller albacore which is not as dry meaning it has more of the omega-3 essential fatty acid. I think American Tuna is a San Diego company which would be local for some of my readers. Local is usually always better. These brands will cost more so if cost is the driver than Starkist Select, Bumble Bee or Chicken of the Sea in water will work for you. Those commercial companies capture larger albacore which is a dryer fish so you may need to use more mayo in your tuna salad. The Whole Foods 365 tuna is from Vietnam and is kind of salty to me, plus there's a whole lot of swishing going on in the can so I tend to think there's too much water.
Mediterranan Tuna Salad:
2 Tbl mayo
2 Tbl olive oil
1Tbl lemon juice
1tsp Diijon mustard
2 cans of tuna
1 tomato - chopped
2 Tbl kalamata olives - chopped
2 scallions - thinkly sliced
8 large leaves of lettuce
As much as we enjoyed the tuna, the real hit of the day was the Coconut Apricot Ganache Tart. It was soooo good.
Coconut-Apricot Ganache Tart:
2 c shredded unsweetened coconut
1/4 c almond flour
1/4 c xylitol (we used splenda)
1/4 c coconut oil - melted
1/2 diced unsweetened apricots or more if you love them
1 can (15oz) coconut milk
12 oz dark chocolate chopped
1/2 tsp vanilla extract
In a bowl combine the first 4 ingredients
Press mixture into a greased 9" tart pan
Bake at 300 degrees for 15 min.
When baked sprinkle crust with dried apricots.
Meanwhile in a pot over medium heat, bring coconut milk to a simmer
Remove from heat, stir in chocolate and vanilla.
Pour chocolate mixture into crust. Then chill for one hour in refrigerator.
Garnish with dried apricots.
Enjoy!












